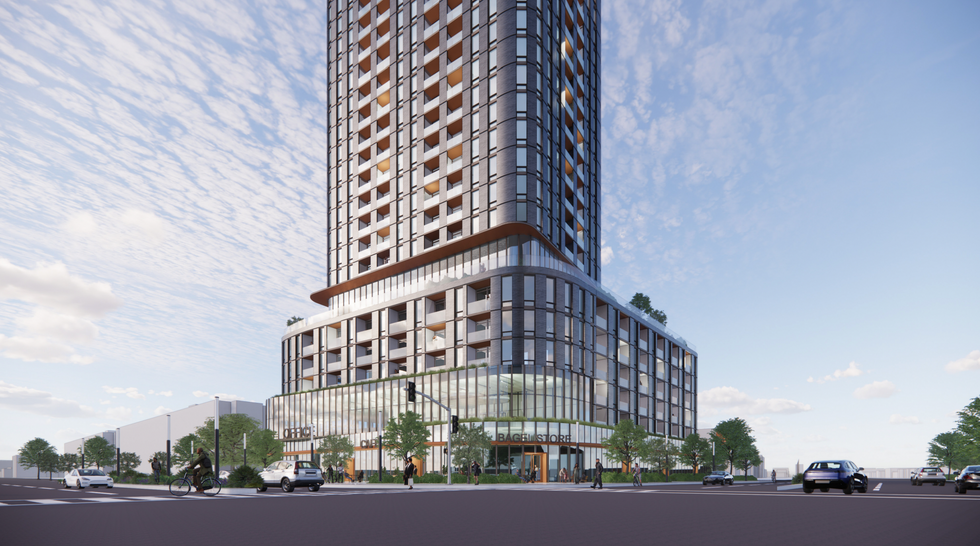Chestnut Hill Developments has new building plans in the works, and their proposal is for a 38-storey residential building offering 455 dwelling units...
Vous n'êtes pas connecté
- English
- Français
- عربي
- Español
- Deutsch
- Português
- русский язык
- Català
- Italiano
- Nederlands, Vlaams
- Norsk
- فارسی
- বাংলা
- اردو
- Azərbaycan dili
- Bahasa Indonesia
- Հայերեն
- Ελληνικά
- Bosanski jezik
- українська мова
- Íslenska
- Türkmen, Түркмен
- Türkçe
- Shqip
- Eesti keel
- magyar
- Қазақ тілі
- Kalaallisut ; kalaallit oqaasii
- Lietuvių kalba
- Latviešu valoda
- македонски јазик
- Монгол
- Bahasa Melayu ; بهاس ملايو
- ဗမာစာ
- Slovenščina
- тоҷикӣ ; toğikī ; تاجیکی
- ไทย
- O'zbek ; Ўзбек ; أۇزبېك
- Tiếng Việt
- ភាសាខ្មែរ
- རྫོང་ཁ
- Soomaaliga ; af Soomaali
 Maroc - STOREYS.COM - A La Une - 12/Sep 20:43
Maroc - STOREYS.COM - A La Une - 12/Sep 20:43
39-Storey Mixed-Use Development Proposed For Bathurst And Finch
A 39-storey mixed-use development offering 491 residential units and a daycare could be headed for west Willowdale, according to plans from Density Group Limited. The plans, which were submitted by the Toronto-based developer in early-September, envision a 33-storey tower atop a six-storey podium at 4949 Bathurst Street, with frontage on Finch Avenue, Bathurst Street, and Brenthall Avenue. If approved, the development would replace a surface parking lot and a two-storey plaza containing a medical centre and several small businesses on the northeast corner of Bathurst and Finch. In a community consisting of a mix of low-, mid-, and high-rise residential, commercial, institutional, and mixed-use developments, the project posed for 4949 Bathurst represents a suitable addition to the surrounding context, while providing nearly 500 new residential units to the growing community. Of the 491 units, residents would have a choice of 261 one-bedroom units, 182 two-bedroom units, and 48 three-bedroom units, with 94 resident parking spaces available across two levels of underground parking, plus 21 visitor and 57 commercial spaces. Additionally, there would be 338 long-term bicycle parking spaces and 47 short-term available. Renderings of 4949 Bathurst Street/RAW Design Renderings of 4949 Bathurst Street/RAW Design Renderings of 4949 Bathurst Street/RAW Design Renderings of 4949 Bathurst Street/RAW DesignOn the second and seventh floors, future residents can make use of 10,570 sq. ft of indoor amenity space and 12,217 sq. ft of outdoor amenity space in the form of a rooftop patio atop the buildings' podium. The spacious rooftop would enjoy nearly 360-degree views of the surrounding neighbourhood and feature green roofs, trees, an outdoor fitness area, a dog run, and a shaded lounge with an outdoor dining and kitchen area. And on the second floor, residents would find the daycare's 5,586-sq.-ft outdoor amenity space.Then, at-grade is planned a 366-sq.-ft daycare, 15,199 sq. ft of retail space, and 9,666 sq. ft of office space across levels one and two. Outside, the street-level design will be further defined "by providing pedestrian unit paving and a mixture of landscaping in the form of trees, shrubs, and plantings to enhance the frontages," according to the planning rationale.Zooming out, the building's design, brought to life by RAW Design, "will provide visual interest through a mixture of façade materials that includes glass, glazing, and brick." With the goal being to "reflect high-quality building design and contribute to the existing and planned residential and commercial character of the area," says the Planning Rationale.
Articles similaires
This 65-Storey Skyscraper Could Become Toronto's Next Coolest Building
In a city of glass, it takes an architectural marvel to make one glass skyscraper stand out above all the rest, but a recent proposal from H&R REIT...
57-Storey Development Plans Revised Amid Changed Office Market
Over six years later, the developer behind a pre-pandemic mixed-use development application has submitted revised plans that intend to do away with...
Ambitious 8-Building Development Proposed For Scarborough West
An ambitious new development proposal from Samuel Sarick Ltd. envisions an eight-building mixed-use complex that would deliver over 2,700 residential...
This Sleek 63-Storey Residential Development Is Headed For Upper Jarvis
A recently proposed 63-storey residential building could soon join the increasing number of high-rises in Toronto's Upper Jarvis neighbourhood. The...
PCI Developments Refines Twin 39-Storey Spring Street Project In Port Moody
After a round of public engagement and refinements to their proposal, PCI Developments' project next to Moody Centre Station in Port Moody has begun...
43-Storey Tower Proposed For Eglinton West Asks For Over 400 New Condo Units
The northeast corner of Eglinton Avenue West and Marlee Avenue in the Belgravia neighbourhood of Toronto is set to welcome a new sky-scraping condo...
40-Storey Development In The Village To Provide Housing And Queer Community Space
An exciting new development could be headed for Church Street Village in the form of 40 storeys, delivering well over 500 units and nearly 50,000...
Behemoth 17-Building Development Offering Over 10,000 Units Proposed In Vaughan
A stunningly ambitious development proposal could transform the City of Vaughan's skyline via the construction of 17 new mixed-use residential...
Wall Financial Planning 36-Storey Rental Tower Near Guildford Mall In Surrey
On Monday, following a public hearing, Surrey City Council granted third reading (conditional approval) to a new high-rise proposal set for the...
Les derniers communiqués
-
Tanuka Roy Appointed as General Manager of CosmoBlue Media's Canadian Office
CosmoBlue Media - 04/11/2024
-
Four Seasons to Expand Saudi Arabian Portfolio Alongside Dar Al Omran Company with New Hotel in Madinah
Four Seasons Hotels and Resorts - 07/05/2024
-
Four Seasons Yachts Unveils Inaugural Itineraries to the Caribbean and Mediterranean and a First Look at its 95 Spectacular Suites
Four Seasons Hotels and Resorts - 27/03/2024
-
Visual 01Elevating Excellence: Four Seasons Embarks on the Next Stage of Strategic Global Growth
Four Seasons Hotels and Resorts - 22/01/2024










