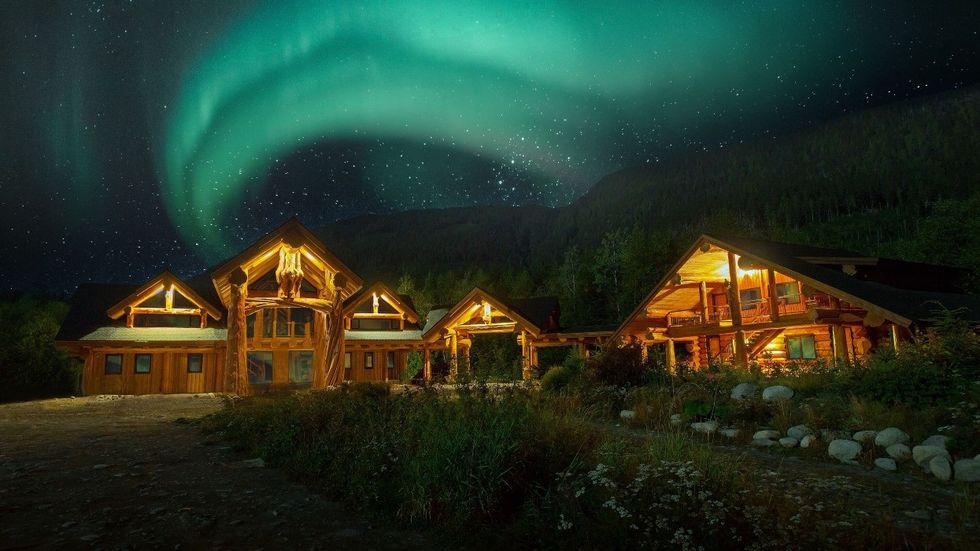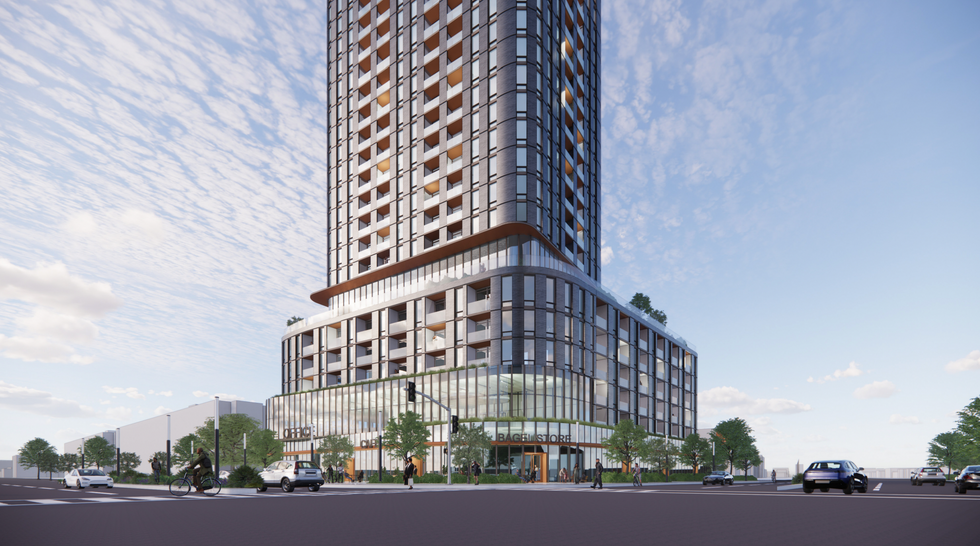Deep in the heart of Northern British Columbia, near the City of Terrace, is a property so enchanting that it's been featured in the likes of National...
Vous n'êtes pas connecté
- English
- Français
- عربي
- Español
- Deutsch
- Português
- русский язык
- Català
- Italiano
- Nederlands, Vlaams
- Norsk
- فارسی
- বাংলা
- اردو
- Azərbaycan dili
- Bahasa Indonesia
- Հայերեն
- Ελληνικά
- Bosanski jezik
- українська мова
- Íslenska
- Türkmen, Түркмен
- Türkçe
- Shqip
- Eesti keel
- magyar
- Қазақ тілі
- Kalaallisut ; kalaallit oqaasii
- Lietuvių kalba
- Latviešu valoda
- македонски јазик
- Монгол
- Bahasa Melayu ; بهاس ملايو
- ဗမာစာ
- Slovenščina
- тоҷикӣ ; toğikī ; تاجیکی
- ไทย
- O'zbek ; Ўзбек ; أۇزبېك
- Tiếng Việt
- ភាសាខ្មែរ
- རྫོང་ཁ
- Soomaaliga ; af Soomaali
 Maroc - STOREYS.COM - A La Une - 12/Sep 15:26
Maroc - STOREYS.COM - A La Une - 12/Sep 15:26
Inside A $22M Penthouse Atop Westbank & Peterson's 43-Storey Alberni Tower
As one of Vancouver's most prominent developers, Westbank is known for injecting beauty into their projects, and thinking outside of the box — figuratively, and literally, when it comes to architectural traditional box-design. And their Alberni project is one of many examples.Designed by Japanese architect Kengo Kuma and developed in partnership with Peterson, the 43-storey tower located at 1568 Alberni Street in the West End of Vancouver is "carved by two emphatic scoops that form deep balconies furnished in wood," Westbank says, with the carvings creating "semi-enclosures that strengthen their relations to the street and to the views, connecting to its urban and geographic context while optimizing neighbouring views past the project." And because of its unique shape, "its silhouette constantly changes, creating illusionary profiles of arching cantilevers."The crown jewel atop Alberni, Penthouse 1, was recently listed for sale at $21.9 million. And the suite is a true wonder.Completed in 2023, Penthouse 1 includes three bedrooms, five bathrooms, and 4,364 sq. ft of beautiful living space across three levels. This is without mentioning the 2,283 sq. ft of outdoor space, which is also spread out across all three levels. Additionally, Penthouse 1 also includes two double garages and access to an array of building amenities.SpecsAddress: #PH1-1568 Alberni Street, VancouverBedrooms: 3Bathrooms: 4+1Size: 4,364 sq. ftPrice: $21,900,000Listed By: Will McKitka, Kevin Hardy, Debra Porteous, Sotheby's International Realty CanadaThe home's main living space sits below 20' ceilings and consists of a corner living room, patio-side dining room, and minimalistic kitchen, all laid out in a modern open floorplan. On the main level you'll also find the laundry room, two of the home's three bedrooms, and a foyer that's equipped with a glass-enclosed elevator that leads to the upper level and top level.Our Favourite ThingThe kitchen is a stand-out. The central island, which features Brazilian "Laguna Bay" quartzite countertops, is designed like a table with space underneath, as opposed to a traditional island with cabinety. The rest of the kitchen, featuring wooden cabinetry, makes use of a unique and chic wavy design.On the upper level is the home's 18' x 14' primary bedroom, which is equipped with two 15' x 8' walk-in closets, a spa-like ensuite bath, as well as a small outdoor terrace that's home to a second bathtub. Just outside the primary bedroom is yet another large living space, which looks down on the main level.On the top level of the home — and the top of the building, at that — is the recreational room, a flex room, and the home's main attraction: a 1,396-sq. ft of outdoor terrace centred around a stunning hot tub and pool, which is designed with a glass bottom that looks down onto the two lower floors. The terrace provides an abundance of lounge space and 270 degrees of views. The home, in other words, is a true marvel.WELCOME TO 1568 ALBERNILIVING, DINING, AND KITCHENBEDROOMS AND BATHROOMSEXTERIORREADING ROOMCONFERENCE ROOMThis article was produced in partnership with STOREYS Custom Studio.
Articles similaires
BC's Enchanting 130-Acre 'Little Wolf' Resort Hits Market For $21.5M
Deep in the heart of Northern British Columbia, near the City of Terrace, is a property so enchanting that it's been featured in the likes of National...
Beautifully Renovated Ballantrae Home Serves Modern Sophistication
At the end of a quiet cul-de-sac just north of Whitchurch-Stouffville, there's a beautifully renovated bungalow backing onto a rolling golf course......
39-Storey Mixed-Use Development Proposed For Bathurst And Finch
A 39-storey mixed-use development offering 491 residential units and a daycare could be headed for west Willowdale, according to plans from Density...
39-Storey Mixed-Use Development Proposed For Bathurst And Finch
A 39-storey mixed-use development offering 491 residential units and a daycare could be headed for west Willowdale, according to plans from Density...
Westbank Proposing 3 Towers For East Village Project In Vancouver DTES
Vancouver's notorious Downtown Eastside (DTES) is set for a significant makeover, with a stretch of E Hastings Street the subject of a significant...
Fun And Relaxation Abound At This Modern Lake Of Bays Haven
New to the market and overlooking Lake of Bays, 1044 Garnet Beach Road is not just a cottage — it’s a personal lakeside retreat, where...
Revised Weston Road Proposal Calls For 43-Storey Tower With “Rhomboid” Base
As policy on the matter has evolved and gained momentum, Toronto has become synonymous with transit-oriented development. And the emphasis makes...
Revised Weston Road Proposal Calls For 43-Storey Tower With “Rhomboid” Base
As policy on the matter has evolved and gained momentum, Toronto has become synonymous with transit-oriented development. And the emphasis makes...
Final Designs Released For First Phase Of Cloverdale Mall Redevelopment
After receiving approvals from the City in February, final renderings for phase one of the highly-anticipated Cloverdale Mall redevelopment were...
Les derniers communiqués
-
Four Seasons to Expand Saudi Arabian Portfolio Alongside Dar Al Omran Company with New Hotel in Madinah
Four Seasons Hotels and Resorts - 07/05/2024
-
Four Seasons Yachts Unveils Inaugural Itineraries to the Caribbean and Mediterranean and a First Look at its 95 Spectacular Suites
Four Seasons Hotels and Resorts - 27/03/2024
-
Visual 01Elevating Excellence: Four Seasons Embarks on the Next Stage of Strategic Global Growth
Four Seasons Hotels and Resorts - 22/01/2024







